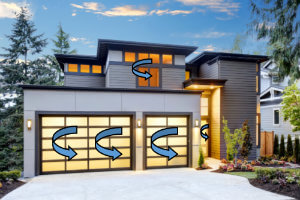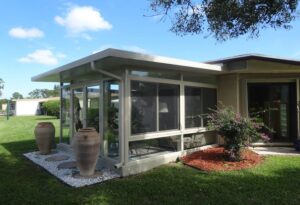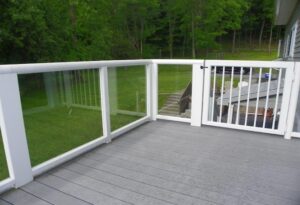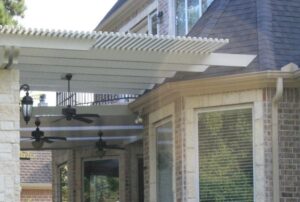Thank you for your understanding and continued loyalty.
ASCE 7 Components & Cladding Wall Wind Pressure Calculator
Copy below string with Ctrl+C
By clicking below, you agree that the use of this design aid is for estimating purposes only. Results are not valid for use & no construction or design shall be performed without the review and certification by a registered professional engineer.
No warranty or guarantee whatsoever is offered with any results obtained herein.
ASCE-7-22 Wall Components & Cladding Wall Wind Pressure Calculator
Use this tool to calculate wall zones 4 & 5 positive & negative ASD design wind pressures.
CALCULATOR NOTES
1. This calculator is for estimating purposes only & NOT for permit or construction. Results are ONLY valid when signed & sealed from a professional engineer from Engineering Express If you would like signed & sealed results, please make sure you are logged into your Engineeringexpress.com account prior to inputting your data in both input areas 1 and 2. Press ‘Order Certified Copies For Permit’ which appears after all fields are filled out to order a review of your submission & PE certification once approved, it will be delivered to you for permit submission.
2. Do not use fractions. Round up everything but width and height – round those down.
3. For Florida permits after January 1, 2024, and the 2021 IBC code, use the ‘ASCE 7-22-8th Edition Florida Building Code (2023)’ option.
4. Pressure results are the Allowable Stress Design (ASD) method.
5. Suggested Wind Velocity & Exposure category requirements can be found by confirming with the permit building department before using or visit ATC Wind site
*For residential structures (Risk Category II’) in Broward & Palm Beach Counties, the required wind velocity is 170mph. For residential structures (‘Risk Category II’) in Miami-Dade County, the required wind velocity is 175mph. If you are near the coast, it’s Exposure Category ‘D”; inland is Exposure Category ‘C’.
6. Visit EngineeringExpress.com/Wind to learn more about the terms & parameters of this tool & HOVER over / press on the input labels for more information about that item.
7. Discounts are available for frequent users by purchasing Tokens
Calculator last updated Feb 8, 2022 – Resolved conditions where pressure reduction for roof slope wasn’t being taken from recent server upgrade due to degrees symbol..
Previous – May, 2022 – trib. area now shown & explained, dist ‘a’ clarified.
Watch The Tutorial
ASCE 7 Components & Cladding Wall Wind Pressure Calculator
$150.00 or ( 15 Tokens )
Calculate components & cladding wall pressures for up to 50 openings. Easily order certified copies for review & permit.
| Weight | 1 lbs |
|---|---|
| Dimensions | 9 × 12 × 0.1 in |
| Plan Format | Digitally Sealed Online-Only File, Raised Sealed Physical Copy |
Click here to request a quote for us to provide these services, which can also be provided by others who would then become responsible for the applicability of this evaluation. Contact Us if there are any questions and always consult with a design professional before using any generic performance evaluations with your project.
Related Plans
-
Elite 3″ Add A Room Wall with Monoslope Roof Performance Evaluation
$170.00 – $220.00
or ( 17 Tokens - 22 Tokens ) View -
Four Seasons – Metals USA 3″ Deluxe Room With Monoslope Roof MPS (MPS 20-30614)
$170.00 – $220.00
or ( 17 Tokens - 22 Tokens ) View -
Elite 2000 Handrail Glass And Picket Performance Evaluation
$235.00 – $310.00
or ( 23.5 Tokens - 31 Tokens ) View





