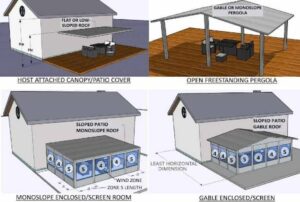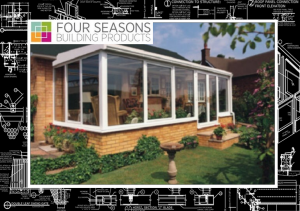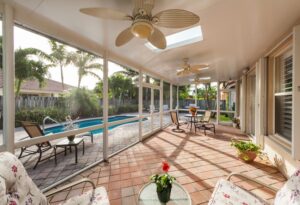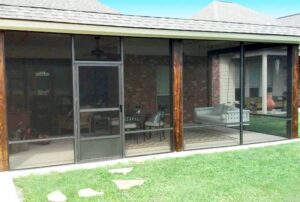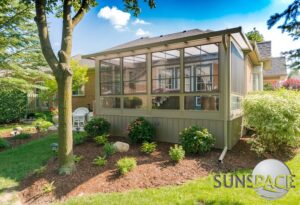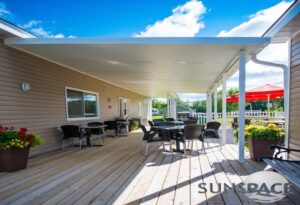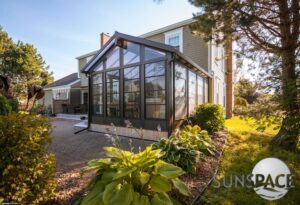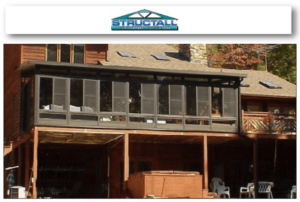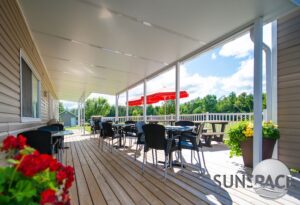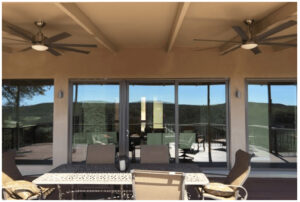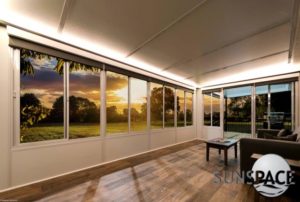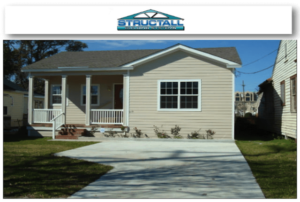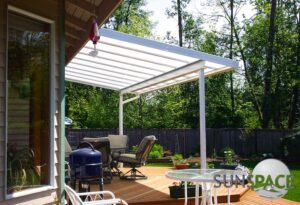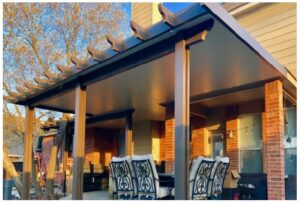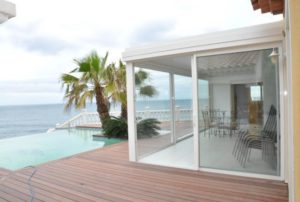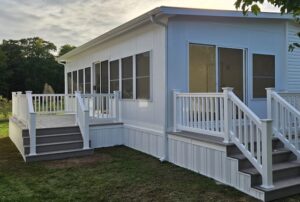SUNROOM DESIGNS
Let our engineer experts help you with sunroom designs and plans for your next engineering project.
Browse & Purchase Pre-Engineered Sunroom Design Plans
Find the perfect sunroom design plan from our pre-engineered plans below. Work with your contractor to purchase sealed plans for permit.
-
Wind Speed Factored Load Tables For Sunrooms – Pergolas – Canopies
$90.00 – $120.00
or ( 9 Tokens - 12 Tokens ) View -
Four Seasons – Metals USA 3″ Deluxe Room With Monoslope Roof MPS (MPS 20-30614)
$170.00 – $220.00
or ( 17 Tokens - 22 Tokens ) View -
Elite: 2000 Roof-Screen System Performance Evaluation
$170.00 – $220.00
or ( 17 Tokens - 22 Tokens ) View -
Generic Screen Porch Wall Infill Performance Evaluation
$170.00 – $220.00
or ( 17 Tokens - 22 Tokens ) View -
Sunspace: Solid or Screened Wall Host Attached Sunroom with EPS Roof Panels
$170.00 – $220.00
or ( 17 Tokens - 22 Tokens ) View -
Sunspace: EPS Foam Core Roof Panel Performance Evaluation Report
$170.00 – $220.00
or ( 17 Tokens - 22 Tokens ) View -
Sunspace: Solid or Screened Wall – Host Attached Gable Roof Sunroom with EPS Roof Panels (Residential Use Only)
$170.00 – $220.00
or ( 17 Tokens - 22 Tokens ) View -
Structall: Kennedy Skylight to EPS Panel Attachment Performance Evaluation Report
$170.00 – $200.00
or ( 17 Tokens - 20 Tokens ) View -
Sunspace: Open Wall Pergola with EPS Roof Panels Performance Evaluation Report
$170.00 – $220.00
or ( 17 Tokens - 22 Tokens ) View -
Structall: Fan Beam Support Details Perfomance Evaluation Report
$170.00 – $200.00
or ( 17 Tokens - 20 Tokens ) View -
Sunspace: Glass Infill System for Sunrooms & Enclosures
$170.00 – $220.00
or ( 17 Tokens - 22 Tokens ) View -
Structall: Snap And Lock Foam Core Wall Panels – Aluminum And Steel Skin – Non Loadbearing Performance Evaluation Report
$170.00 – $200.00
or ( 17 Tokens - 20 Tokens ) View -
Sunspace: Acrylic Roof Open-Walled Sunroom Performance Evaluation
$170.00 – $220.00
or ( 17 Tokens - 22 Tokens ) View -
Structall: Aluminum 7″ And 10″ I-Beam – Edge Beams Performance Evaluation Report
$170.00 – $200.00
or ( 17 Tokens - 20 Tokens ) View -
Dura-Bilt: Enhanced 2 Inch Wall Sunroom Performance Evaluation
$170.00 – $220.00
or ( 17 Tokens - 22 Tokens ) View
Save up to 33% using ExpressTokens for all online plan purchases.
Our Sunroom Design Gallery
Helpful images to start a project discussion with us.
Get A Custom Quote
From our Acclaimed Expresspass Quoting System
Are you a manufacturer looking for your own systemized designs?
Or are you a contractor & need a custom design?
ExpressPass provides you with custom quoting, project management & tracking for all your customized engineering needs.
Similar Design Plan Categories
Help Center: Sunroom Designs
Sunroom Terminology
The following is a summary of sunroom-related terms provided courtesy of the National Sunroom Association. Click Here for the official publication provided by the
ASCE 7 WIND EXPOSURE CATEGORIES AND HOW EXPOSURE ‘D’ WORKS
Wind Exposure Category Overview ASCE-7 is the governing referenced standard for design loads on buildings & other structures for building codes throughout the US. ASCE
How To Use Master Plans – TER’s – Calculator Reports Purchased From Engineering Express
READ BELOW BEFORE USING NON SITE-SPECIFIC PERFORMANCE EVALUATIONSFROM ENGINEERING EXPRESS FOR YOUR PROJECT General Information About Non Site-Specific Plans: Certified Performance Evaluations (also referred to
What’s the difference between aluminum T5 and T6 temper (like 6063-T5 vs 6063-T6 alloy)?
How do you get from a T5 to T6 temper? Heat treatment is done by raising the alloy temperature to about 980 degrees F and
About AAMA 2100 and Sunroom Categories
Sunrooms across the US are categorized into 5 categories. AAMA published these in their AAMA/NPEA/NSA 2100-12 publication which made its way into the Florida &
Why are spacing, edge distance, and embedment important for concrete anchors?
When an anchor is installed into concrete, there is an area surrounding the anchor called a cone of influence in which the anchor is affecting
How To Determine Uplift Reactions For Canopies-Carports-Pergolas
Canopies & Wind Understand this – A backyard canopy attached to the back of your house, a pergola/trellis, or a lightweight sunroom/screen room comprise
Types of At-Grade Footings Explained
Here’s a description and illustrations we’ve created for footing types we frequently reference in our work for sunrooms, pergolas, carports, screen rooms, signs, and similar
CHECKLIST FOR SCREENED ENCLOSURES, OPEN, & ENCLOSED PATIOS – SUNROOMS
CHECKLIST OF DESIGN ITEMS NEEDED FOR SCREENED ENCLOSURES, OPEN, & ENCLOSED PATIOS, PERGOLAS & SUNROOMS Engineering Express provides signed & sealed design plans for various
What wind information is required for construction documents?
From the 5th, 6th &7th Edition of the Florida Building Code (2014, 2017, 2020) section 1603.1.4 as well as from section 1603.1.4. of the 2012,
Wind Speed to Wind Pressure For Sunrooms – Canopies – Pergolas Using ASCE 7-16
ASCE 7-16 is introduced into the 2018 International Building Code and 7th Edition Florida Building Code (2020) as the new referenced standard for wind design.
Glossary of Engineering Terms
Glossary of Building Component Engineering Terms & Abbreviations These terms are published by Engineering Express to coincide with help menus for our online tools &
Metal Fasteners UNC vs Spaced Thread
Overview Metal fastening is designed per the requirements of the American Institute of Steel Construction (AISC): Specification for Structural Steel Buildings in conjunction with the
Wind Speed vs. Wind Pressure Explained
Many don’t understand how wind works & state that a product is rated to a specific wind speed. This is false advertising & not true.
TEK Sheet Metal Screws (SMS) – About – Sizes – Gauges
Tek® screws have become an essential tool in construction and manufacturing, valued for their self-drilling capabilities that simplify a variety of projects. These screws eliminate
Where To Buy Extrusions & Parts
We’re frequently asked by our clients where they can purchase many of the products specified in our plans. Below is a growing list of products1
Frost Protection For Concrete Footings On Grade – Heave
Concrete Footing Frost Protection – An Explanation Section 1809.5 of the Florida Building Code (2020) and 2015 & 2018 International Building Code describe the design
Procedure For Calculating Aluminum Box Beams For Bending
Per the Aluminum Design Manual (ADM) 2015, the allowable bending stress of round tubes shall be determined for the limit states of yielding, rupture, and
