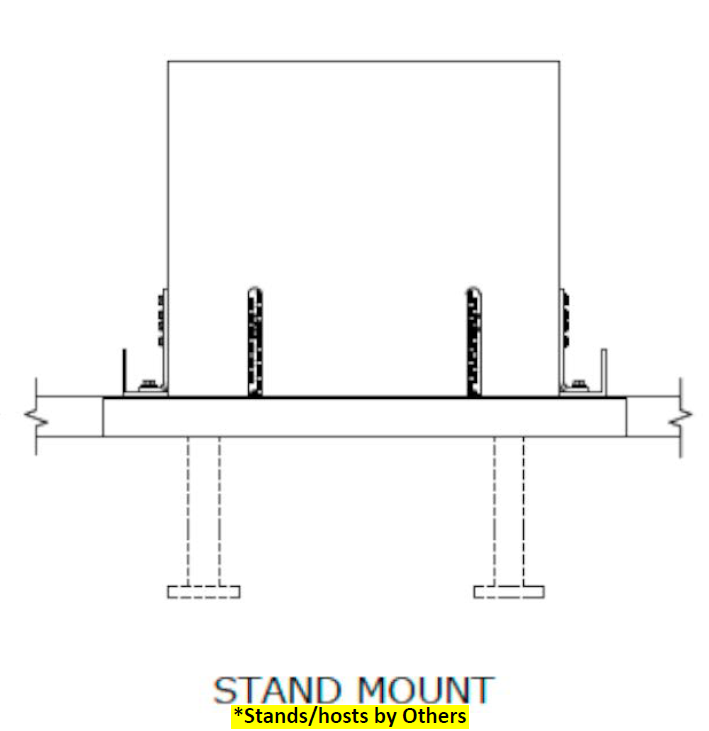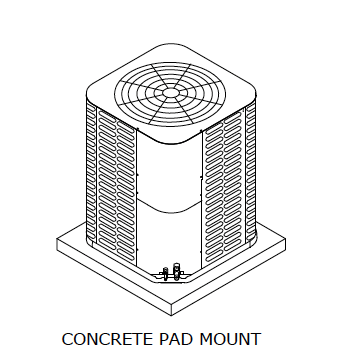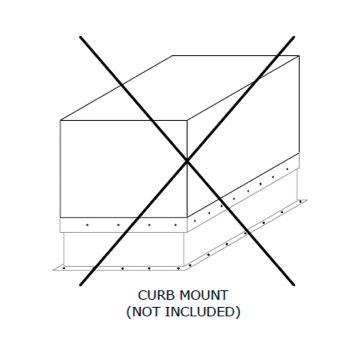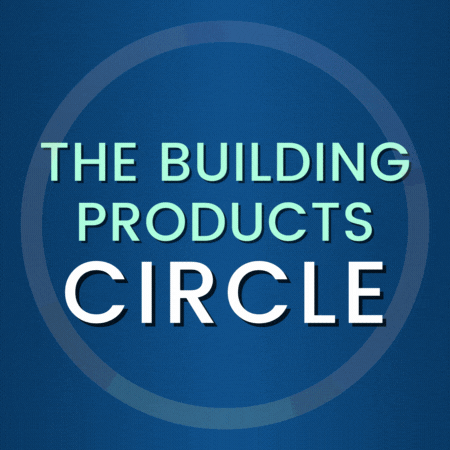GrandAire / Eco Temp: Split System Units
GrandAire / Eco Temp: Split System Units
$60.00 – $80.00 or ( 6 Tokens - 8 Tokens )
This document is sold as an engineer-certified report for permitting GrandAire / Eco Temp: Split System Units meeting model numbers listed below. The document meets the requirements of the structural wind integrity per the selected building code above using ASCE 7 for the structural approval of unit housing and tie-down clip capacities. This report will be signed and sealed by a Professional Engineer of the firm when purchased and delivered to you via email (using the digital seal method, within 24 hours) or mail (UPS Ground for printed and signed hardcopies, next day in South Florida). Use it with your site-specific documents to obtain a building permit. (Former TER #20-33395)
Digitally certified documents are licensed to the provided contractor and zip code up to the time frame listed. For extensions beyond that date, use the Online Chat to request an extension.
This report applies to the following model numbers:
| Model Number | Unit Dimensions (in) | ||
| Width | Depth | Height | |
| W4A5S* | 35.00 | 35.00 | 45 11/16 |
| WCA* | 35.50 | 35.50 | 45 20/29 |
| WCH* | 35.00 | 35.00 | 39 3/23 |
| W4H5S* | 35.00 | 35.00 | 38 9/10 |
| W5A5S* | 31.19 | 31.19 | 38 7/16 |
| W5A8T* | 35.00 | 35.00 | 38 7/8 |
| W5H5S* | 35.00 | 35.00 | 38 9/10 |
| W5H8T* | 35.00 | 35.00 | 45 11/16 |
What is a TER and how is it used for permitting?
What’s the difference between a TER and a Miami Dade NOA or FL Product Approval?
| Weight | 0.05 lbs |
|---|---|
| Dimensions | 0.0100 × 8.5000 × 11.0000 in |
| Plan Format | Digitally Sealed Online-Only File, Raised Sealed Physical Copy |
| Brand | Carrier, GrandAir |
| Plan Type | Technical Evaluation Report-TER, Manufacturer Plans |
| Storefront | Carrier, Engineering Express |
| Plan Designer | Engineering Express |
Click here to request a quote for us to provide these services, which can also be provided by others who would then become responsible for the applicability of this evaluation. Contact Us if there are any questions and always consult with a design professional before using any generic performance evaluations with your project.
Related Plans
to use Favorites












