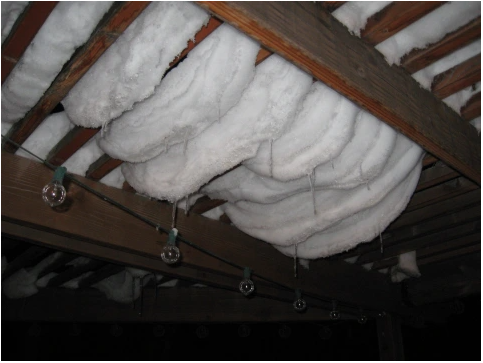Snow Build-Over On Pergolas, Trellises & Mechanically Louvered Roofs (Cornice)
Beware of Snow Buildup On Open Roofs An important and frequently overlooked requirement for checking snow loads on open roof systems such as pergolas, trellises, and mechanically louvered roofs is the snow ‘buildover’ effect. This occurs when the snow accumulates on open patio roof components to the point where it builds ‘up and over’, touching the …
Snow Build-Over On Pergolas, Trellises & Mechanically Louvered Roofs (Cornice) Read More »
