An engineer’s walk through of the design requirements for flood resistant design of building components
With Engineering Express’s early start with floodproofing designs for floor barriers and exterior glazing in projects across the US, we quickly became experts in this field. We’ve witnessed and directed static and dynamic flood testing, sat on industry meetings, met with industry officials, and designed and calculated flood barriers of all kinds across the US, most notably for public train and transit systems in NY and NJ.
We asked one of our senior flood engineers Zach Rubin, PE to summarize the conditions and design parameters for flood in this knowledge base article. Links to references appear at the bottom of the article.
FIRST A WORD ABOUT FEMA
Federal Emergency Management Agency (FEMA) is an independent agency created in 1978 to provide a single point of accountability for all Federal activities related to disaster mitigation and emergency preparedness, response, and recovery. FEMA administers the National Flood Insurance Program (NFIP). The NFIP is the Federal Program, created by an act of Congress in 1968, that makes flood insurance available in communities that enact satisfactory floodplain management regulations. The Base Flood Elevation (BFE), based on site location, is available via the Flood Insurance Rate Map (FIRM). The FIRM is an official map of a community prepared by FEMA that shows the BFE, along with the special flood hazard area and the risk premium zones for flood insurance purposed. Once it has been accepted, the community is part of the regular phase of the NFIP. The FIRM Map can be viewed by the following the link FIRM MAP LINK: https://msc.fema.gov/portal/search
FLOOD PROOFING CERTIFICATE
Documentation of certification by a registered professional engineer or architect that the design and methods of construction of a non-residential building are in accordance with accepted practices for meeting the floodproofing requirements in the community’s floodplain management ordinance. This documentation is required for both floodplain management requirements and insurance rating purposes.
For insurance rating purposes, a building’s floodproofed design elevation must be at least one foot above the BFE to receive full rating credit for the floodproofing. If the building is floodproofed only to the BFE, the flood insurance rates will be considerably higher.
Communities are encouraged to use the one-page FEMA floodproofing certification form because it fulfills NFIP insurance rating needs as well as floodplain management requirements.
DRY FLOODPROOFING
Dry floodproofing is a combination of measures that results in a structure, including the attendant utilizes and equipment being watertight with all elements substantially impermeable and with structural components having the capacity to resist flood loads. The intention of dry floodproofing is keep the water completely out of the structure examples include permanent or removable flood shields to protect doors/windows/sewer lines, watertight impervious membrane sealant systems, impermeable sheeting and sheathing, and reinforcement of walls to withstand flood loading. There are limitations where dry floodproofing can be utilized which are outlined in FEMA 3-93 and ASCE 24.
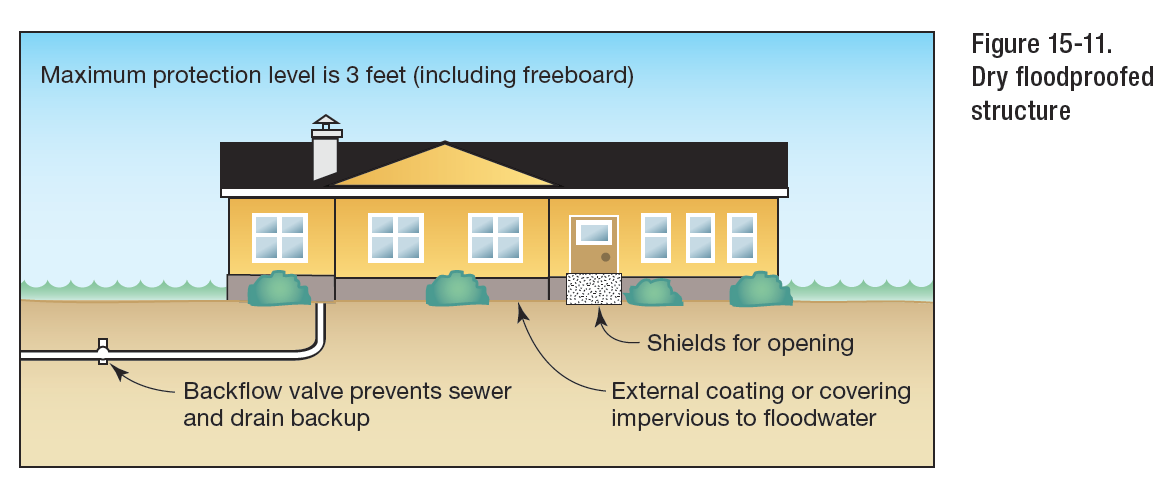
FEMA 3-93 Figure 15-11 Dry Floofproofed Structure
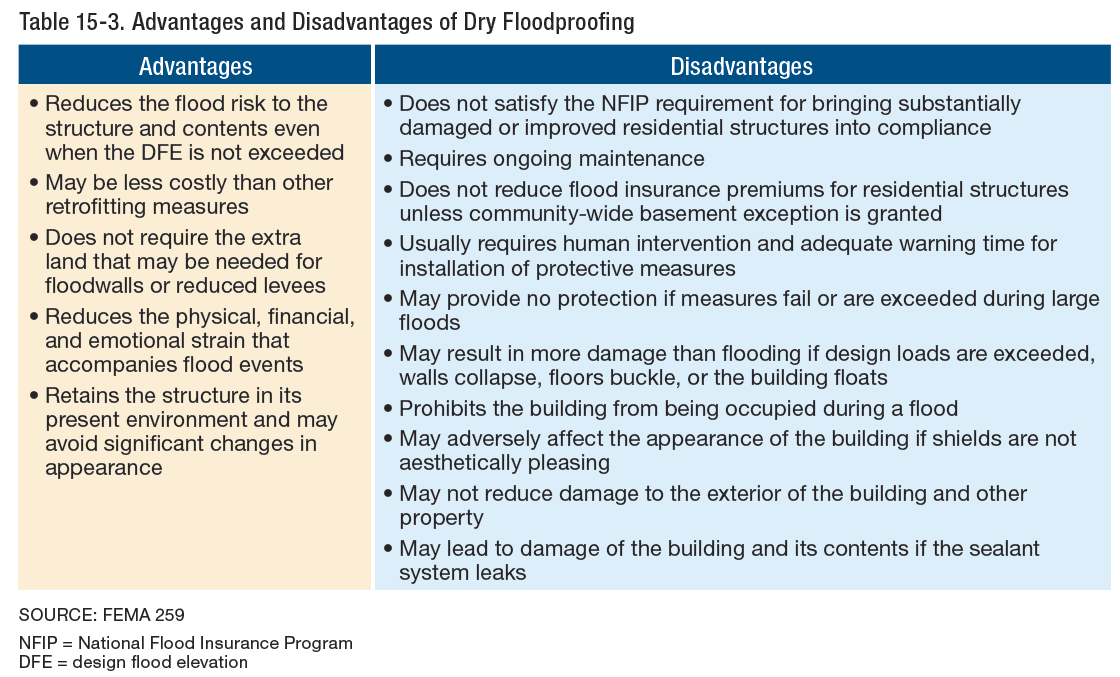
FEMA P-55
FLOOD EMERGENCY OPERATIONS PLAN
As dry floodproofing systems require human intervention to deploy the physical barrier, both ASCE 24 and the NFIP guidelines require that the operations, maintenance, and testing plan of a dry floodproofing system be developed during the design of the system and regularly updated throughout the life of the building. FEMA recommends that the operations, maintenance, and testing plan include the following items:
- A decision tree identifying responsible parties, a sequence and timeline by which various components will be installed, including identified triggers or benchmarks to initiate procedures.
- A list of personnel, equipment, and supplies needed to deploy all system components
- A map of the equipment storage location and component deployment locations
- A record of the manufacturer or designer and their contact information for expediting replacement parts and support as needed
- A copy of the NFIP Floodproofing Certificate
WET FLOODPROOFING
Wet floodproofing is a floodproofing method that relies on the use of flood damage-resistant materials and construction techniques in uninhabited areas of a structure that are below the elevation required by intentionally allowing those areas to flood. Wet floodproofing is often used for structures with basements and crawlspaces when other mitigation techniques are technically infeasible or too costly. Effective wet floodproofing entails that the floodwaters enter and exit the structure in such a way that damage to the structure and its contents are minimized examples include flood vents, breakaway walls, and flood damage resistant building materials. There are limitations where wet floodproofing can be utilized which are outlined in FEMA 3-93 and ASCE 24.

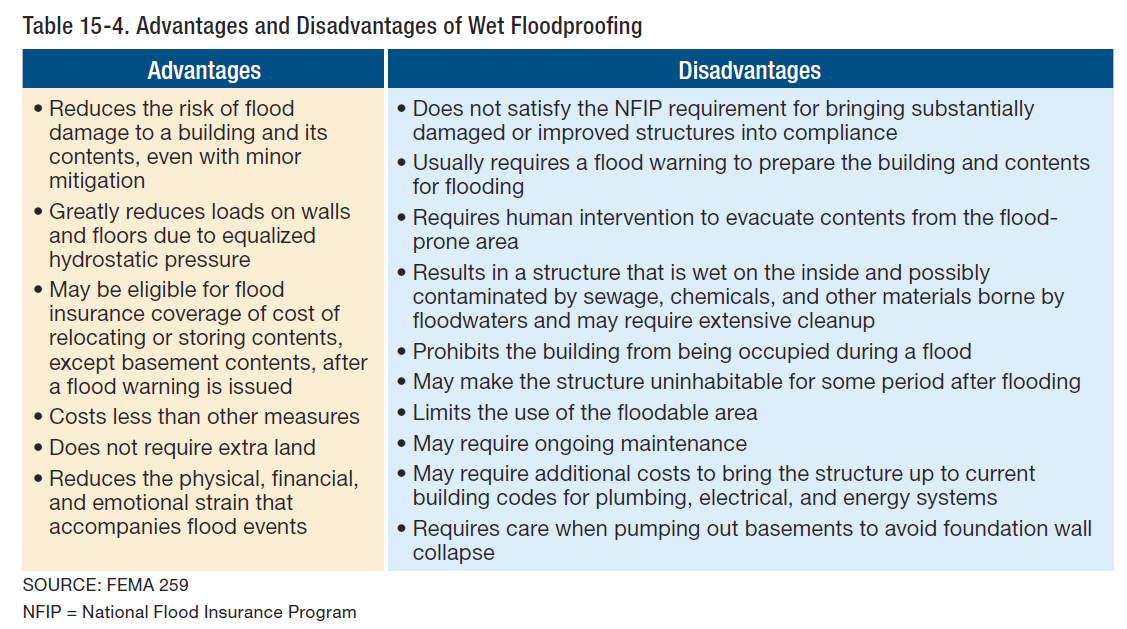
ALLOWABLE SEEPAGE RATES FOR NON-RESIDENTIAL STRUCTURES
Per FEMA 102, acceptable seepage rates should not exceed an amount which would result in accumulation of more than four (4) inches of water depth during a 24-hour period, if there were no devices provided for its removal. However, sump pumps would be required to control such seepage.
FLOOD DESIGN
FREEBOARD
Under the NFIP, freeboard is a factor of safety, usually expressed in feet above a flood level, for the purposes of floodplain management. Freeboard is intended to compensate for the many unknown factors that could contribute to flood heights greater than the heights calculated for a selected size flood and floodway conditions, such as the hydrological effect of urbanization of the watershed. Freeboard is additional height incorporated into the Design Flood Elevation (DFE), and may be required by State or local regulations or be desired by a property owner.
DESIGN FLOOD ELEVATION
The DFE is the elevation of the design flood, or the flood protection elevation required by a community, including wave effects, relative to the National Geodetic Vertical Datum (NGVD), North American Vertical Datum (NAVD), or other datum. The DFE is the locally adopted regulatory flood elevation. If a community regulates to minimum NFIP requirements, the DFE is identical to the BFE. If a community chooses to exceed minimum NFIP requirements, the DFE exceeds the BFE.
HYDROSTATIC LOADS
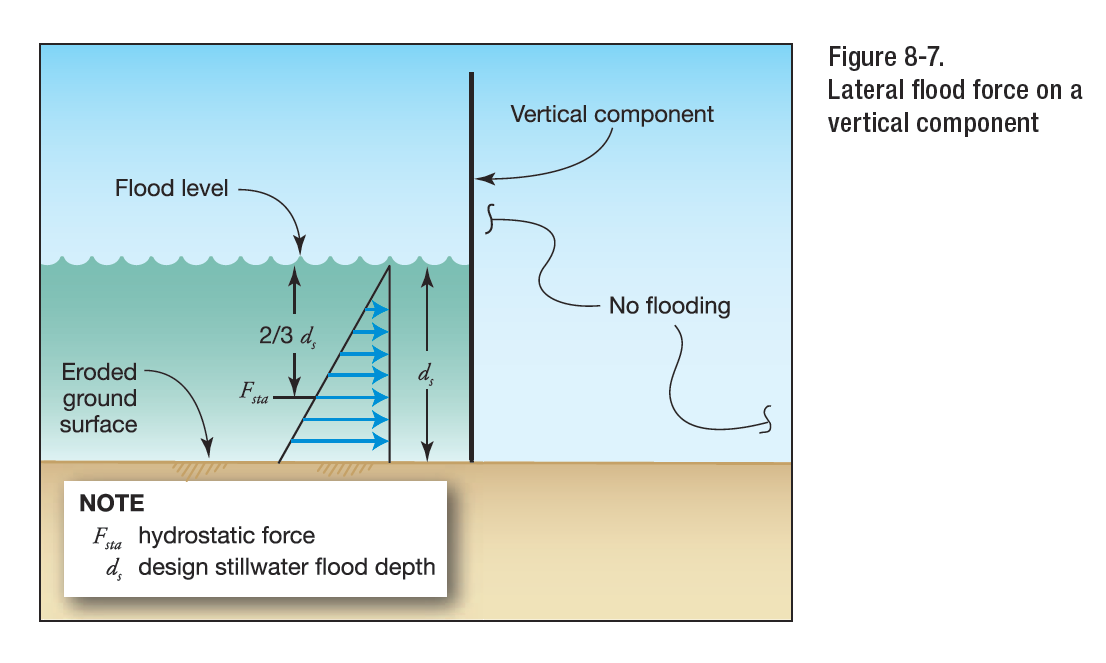
Hydrostatic Loads Explained Per FEMA P-55
Hydrostatic loads caused by a depth of water to the level of the DFE shall be applied over all surfaces involved, both above and below ground level, except that for surfaces exposed to free water, the design depth shall be increased by 1 ft (0.30 m). Hydrostatic loads are those caused by water either above or below the ground surface, free or confined, which is either stagnant or moves at velocities less than 5 ft/s (1.52 m/s). These loads are equal to the product of the water pressure multiplied by the surface area on which the pressure acts.
HYDRODYNAMIC LOADS (NON-BREAKING AND BROKEN WAVES)
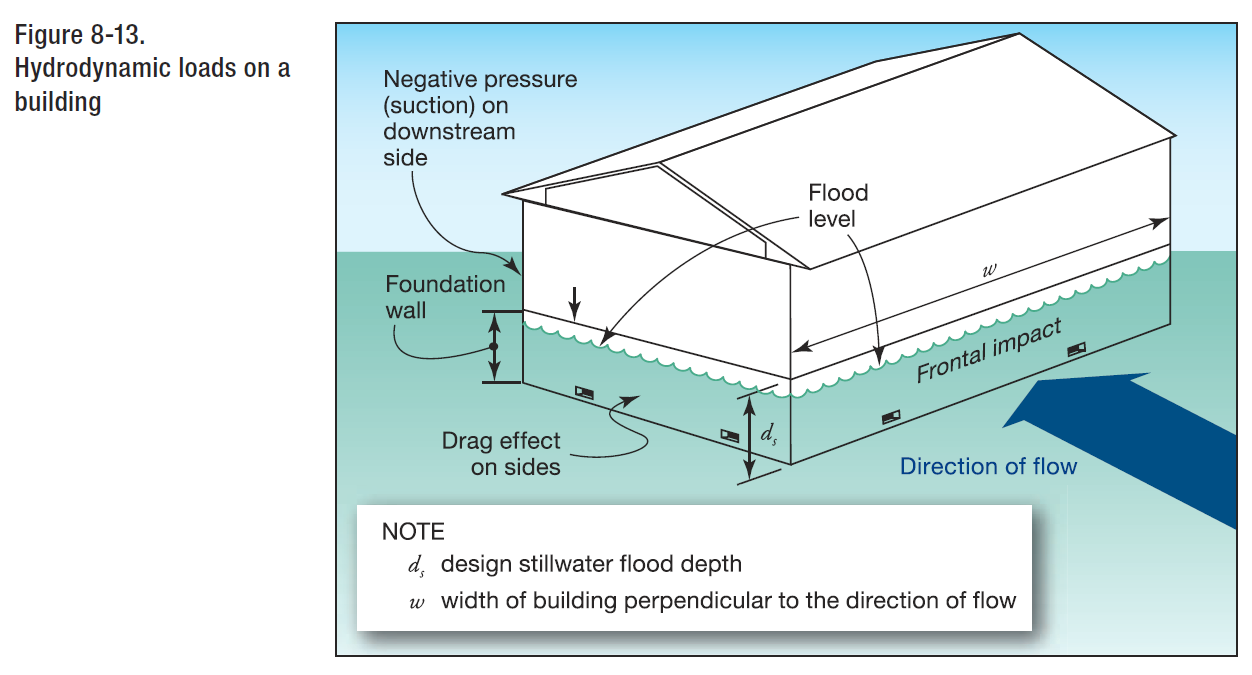
FEMA P-55
Dynamic effects of moving water shall be determined by a detailed analysis utilizing basic concepts of fluid mechanics. Where water velocities do not exceed 10 ft/s (3.05 m/s), dynamic effects of moving water shall be permitted to be converted into equivalent hydrostatic loads by increasing the DFE for design purposes by an equivalent surcharge depth, dh, on the headwater side and above the ground level only. The equivalent surcharge depth shall be added to the DFE design depth and the resultant hydrostatic pressures applied to, and uniformly distributed across, the vertical projected area of the building or structure that is perpendicular to the flow. Surfaces parallel to the flow or surfaces wetted by the tail water shall be subject to the hydrostatic pressures for depths to the DFE only. Hydrodynamic loads are those loads induced by the flow of water moving at moderate to high velocity above the ground level. They are usually lateral loads caused by the impact of the moving mass of water and the drag forces as the water flows around the obstruction.
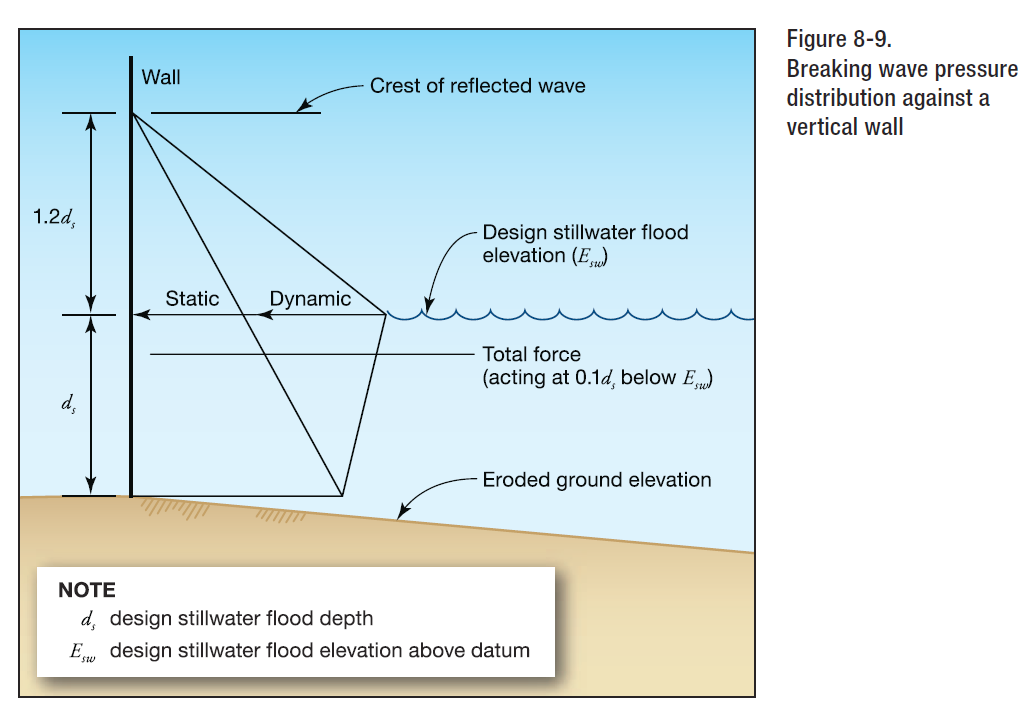
Wave loads shall be determined by one of the following three methods: (1) by using analytical procedures, (2) by more advanced numerical modeling procedures, or (3) by laboratory test procedures (physical modeling). Wave loads are those loads that result from water waves propagating over the water surface and striking a building or other structure. Design and construction of buildings and other structures subject to wave loads shall account for the following loads: waves breaking on any portion of the building or structure; uplift forces caused by shoaling waves beneath a building or structure, or portion thereof; wave runup striking any portion of the building or structure; wave-induced drag and inertia forces; and wave-induced scour at the base of a building or structure, or its foundation. The magnitude of wave forces (lb/ft2) (kN/m2) acting against buildings or other structures can be 10 or more times higher than wind forces and other forces under design conditions. Thus, it should be readily apparent that elevating above the wave crest elevation is crucial to the survival of buildings and other structures.
DEBRIS IMPACT
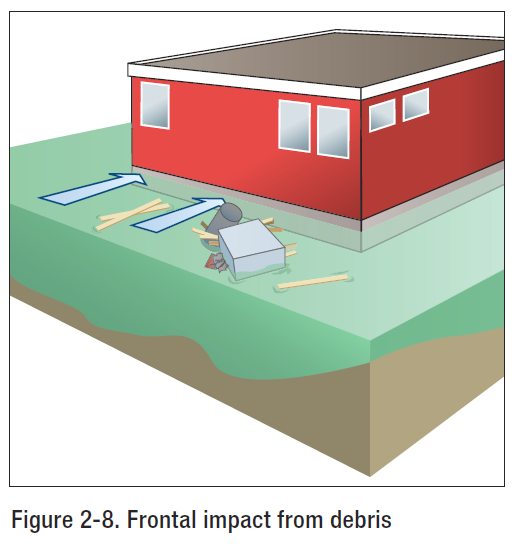
From FEMA P-55 Figure 2-8
Impact loads are those that result from debris, ice, and any object transported by floodwaters striking against buildings and structures, or parts thereof. Impact loads shall be determined using a rational approach as concentrated loads acting horizontally at the most critical location at or below the DFE. Impact loads are those that result from logs, ice floes, and other objects striking buildings, structures, or parts thereof. U.S. Army Corps of Engineers (1995) divides impact loads into three categories: (1) normal impact loads, which result from the isolated impacts of normally encountered objects, (2) special impact loads, which result from large objects, such as broken up ice floats and accumulations of debris, either striking or resting against a building, structure, or parts thereof, and (3) extreme impact loads, which result from very large objects, such as boats, barges, or collapsed buildings, striking the building, structure, or component under consideration. A 1,000 lb object can be considered a reasonable average for flood-borne debris. Design for extreme impact loads is not practical for most buildings and structures.
FLOOD COMBINATIONS
There is no guidance regarding combinations of flood loads therefore it is at the discretion of the engineer to determine how to combine flood loads based upon the site conditions and project exposure. Based on our engineering judgement, we feel flood loading should be combined as follows:
- Apply hydrostatic and hydrodynamic concurrently
- Apply hydrostatic/hydrodynamic with debris impact
- Apply hydrostatic with breaking wave impact
LACK OF FLOOD DESIGN PROVISIONS
There are discrepancies and lack of provisions among the resources referenced herein regarding how to combine flood loads and which methodology to use among the varied sources. Ultimately, the engineer needs to evaluate the different applicable loading scenarios, published formulae, and project liability, then decide what level of service is most appropriate given the structure criticality and functionality.
SUMMARY
Engineering Express has designed dozens of static and hydrodymamic designs for flood systems of glass, metal, and fabric materials, directed and witnessed testing, and performed complex calculations to prove design for scrutinizing reviewers. We’ve also met with companies such as FM Global at their Cleveland Offices and they’ve visited with us, and work frequently with Brizaga Inc (information below) to tap into the fast developing field of flood design. Few know and understand the rules which are being rewritten and clarified at a lightning fast pace.
Engineering Express is glad to discuss your question or need in this field.
Feel free to Contact Us or call us at the numbers listed below.
Article provided by Zachary A. Rubin, P.E.
RELATED ARTICLES:
REFERENCES & SOURCES:
- FEMA 3-93: Non-Residential Floodproofing for Buildings Located in Special Flood Hazard Areas in Accordance with National Flood Insurance Program
- FEMA P-55: Coastal Construction Manual
- FEMA 102: Floodproofing for Non-Residential Structures
- FEMA 259: Engineering Principles and Practices of Retrofitting Flood-Prone Residential Structures
- FEMA FL-RA1: Dry Floodproofing Operational Considerations
- gov
- ASCE 24-14: Flood Resistant Design
- ASCE 7-10: Minimum Design Loads for Buildings and Other Structures
- FM2510: American Standard for Flood Mitigation Equipment
Michael A. Antinelli, PE, CFM Co-Founder BRIZAGA, Inc. 100 SE 3rd Ave, Suite 1000, Fort Lauderdale, FL 33394 P (954) 834-3533 C (954) 520-2384 E [email protected]
Last Update: May 5, 2025