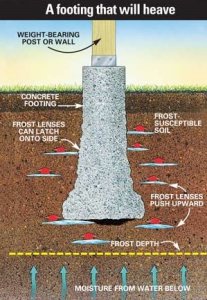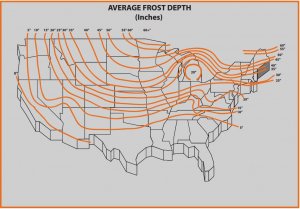
Concrete Footing Frost Protection – An Explanation
Section 1809.5 of the Florida Building Code (2020) and 2015 & 2018 International Building Code describe the design requirements of shallow foundations in regions where soil is subjected to seasonal ground freezing. The code requires that footings are protected from frost to prevent a phenomenon known as heave. Frost heave occurs when water penetrates the ground soil and subsequently freezes. When water present in the topsoil freezes, the frozen layers of ice expand and move towards the warmer temperature at the surface displacing the soil. When the ice melts the footing settles to its original position however not exactly. Over years of this freeze/thaw cycle the structure above becomes skewed which increases the likelihood of a failure. In some cases, frost heave can displace the footing entirely out of the ground.
The first method of frost protection specified in the code is extending the footing below the frost line also known as the frost front or freezing plane.

This depth varies and is determined based upon the governing municipality where the project is located. The frost line can extend anywhere from 5 inches to 6 feet below grade in some Northern parts of the United States (see Average Frost Depth map). The second method of frost protection is to construct the foundation in accordance with ASCE 32. The design standard specifies foundation construction to protect against the effects of frost via the installation of an insulation layer and non-frost susceptible layer which limits heat flow. The third method of frost protection is erecting on solid rock. Another technique is replacing fine soil with granular soil which is not subjected to heave where site conditions permit.
Free-standing buildings are exempt from frost protection requirements granted the structure meets all of the following conditions: Risk Category I, area of 600 square feet or less for light-frame construction or area of 400 square feet or less for other light-frame construction, and eave height of 10 feet or less.
For more information, see https://www.fhwa.dot.gov/publications/research/infrastructure/pavements/ltpp/08057/07.cfm (photo source)
Also see http://www.hammerpedia.com/frost-line-map/
RELATED ARTICLE: TYPES OF AT-GRADE FOOTINGS EXPLAINED
This article was written by Engineering Express Designer Zach Rubin, PE January, 2017, edited 3/2021
Last Update: December 15, 2022
