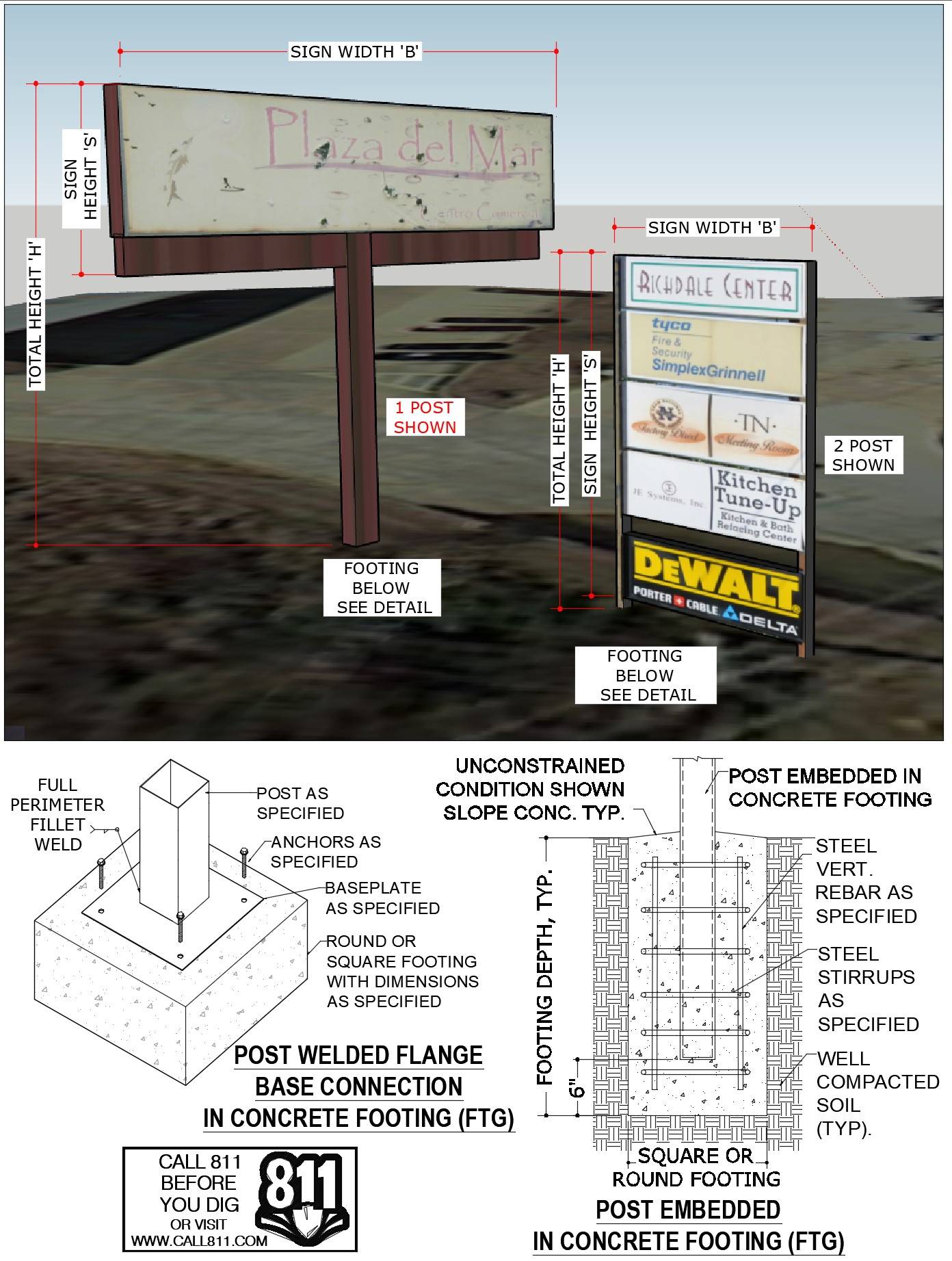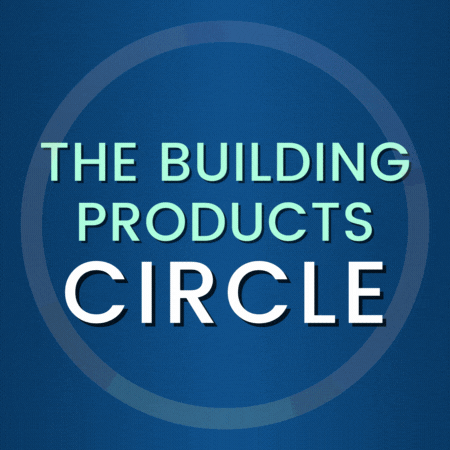Signage – Ground Mounted Client Checklist
Engineering Express evaluates ground-mounted signs for structural stability. To do this, we require a drawing detailing the structural members and connections as detailed below in order to quote and execute work.
All of the information below must be provided or addressed in this drawing – an architectural detail, sketch or rendering may not be sufficient. Without the listed information below, additional coordination, fees, and time delays will accrue or we a rejection of request to quote the work if not satisfactorily provided.
Please submit a complete drawing set with details showing the information indicated below:
- Project:
- Project name, location, & address
- Project-specific conditions & limitations (if applicable)
- Sign:
- Provide dimensioned drawing of sign and all attached components
- Detail is to be clear about any open / porous sections
- Post:
- Show quantity & spacing of post(s)
- Show material & grade of post(s)
- Show size, shape, & thickness of post(s)
- Show structural connection of post (Embed in concrete or Baseplate mounted)
- Baseplate (if applicable):
- Show size, thickness, and material
- Show any proposed welds and additional gussets
- Show anchor spacing and location
- List proposed anchors (EX will check and confirm)
- Concrete Footing:
- Show size & shape of concrete footing or height from grade and host structure material
- Sign assumed centered on footing unless noted otherwise
- Show proposed reinforcement (if applicable)
- Show surrounding slab or soil conditions
- Provide detailed structural information about any special case supporting connections
- Show size & shape of concrete footing or height from grade and host structure material
- Other & Non-structural:
- Provide supporting soil conditions (if available)
- The electrical code required & county-specific information
- Any other information to be listed such as sign color, installation instructions, etc.
- This information is to be included for reference only
- Structural certification is only for sign support & connection to base.
- Certification of sign cabinet integrity to be provided separately
Also see our useful Sign Post-Connection-Footing Calculator available by membership. Contact Us to learn more.

Last Update: June 26, 2021
