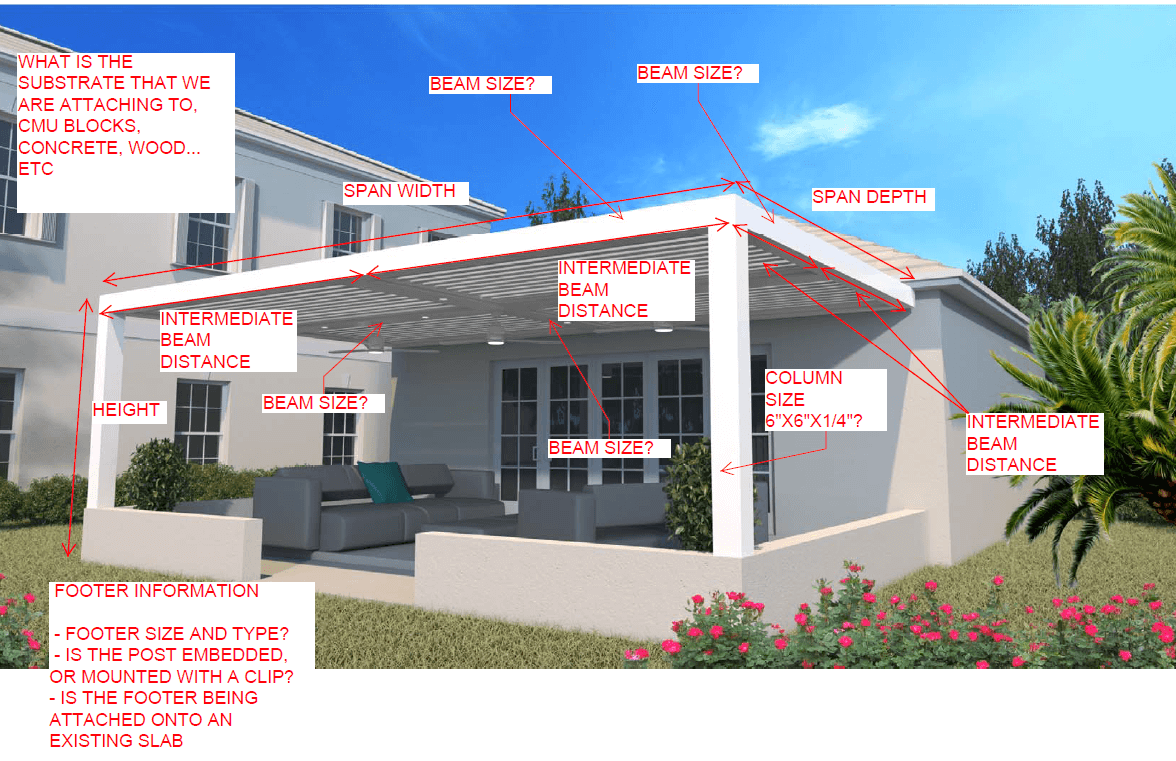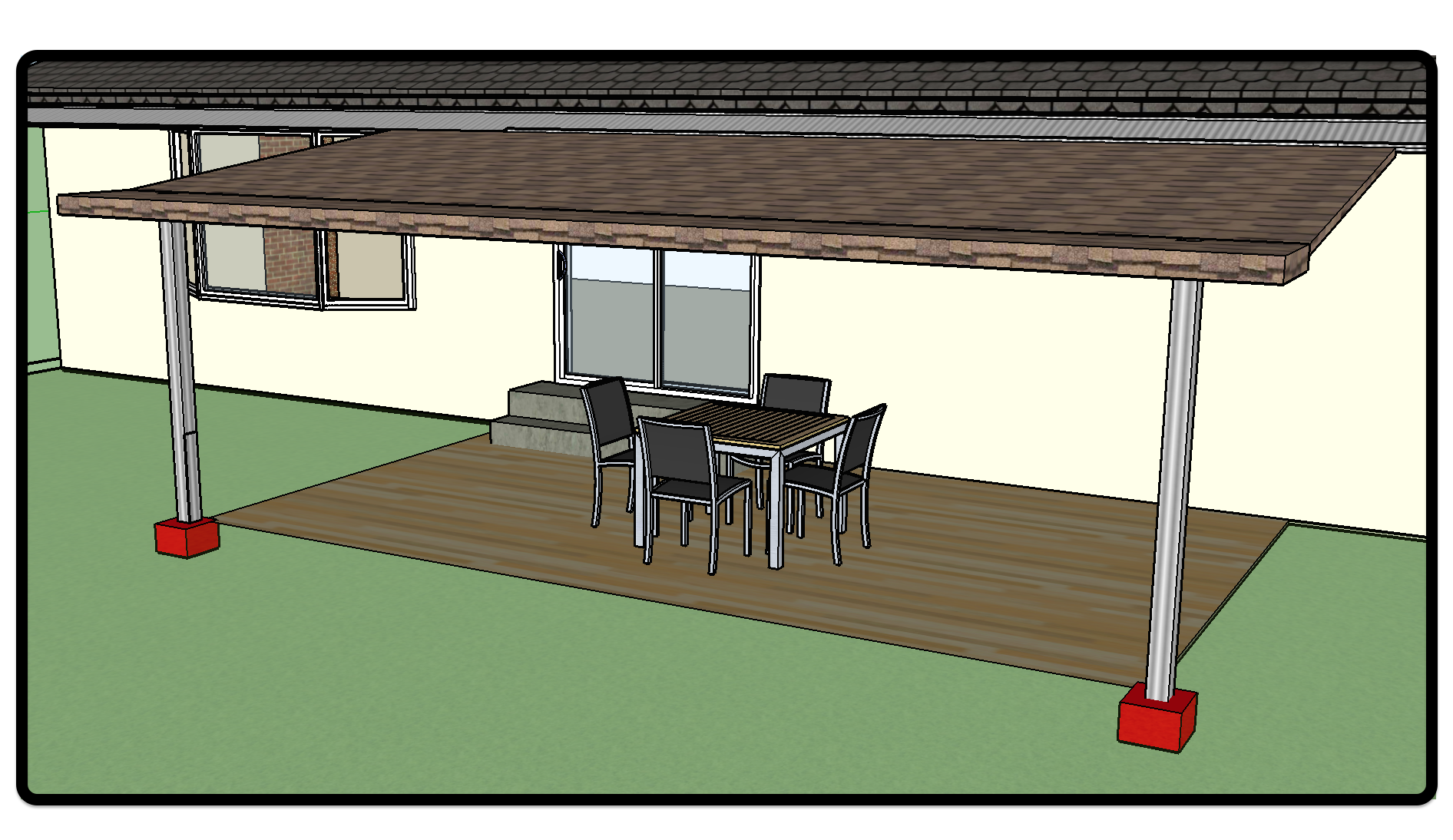Canopies & Wind
Understand this – A backyard canopy attached to the back of your house, a pergola/trellis, or a lightweight sunroom/screen room comprise of relatively very little weight and is of lesser construction than the structure to which they are attached. Also, consider that a wall of a house continuously supports a roof, whereas a canopy is supported only at the corners or widely spaced posts.
These factors combine to create the critical forces on canopies uplift from wind (or snow, but that’s typically handled by load tables & more easily transversed into the foundation). Uplift puts instant and magnified forces on post connections at the head and foundation as well as the foundation itself.
ASCE 7-16 contains expanded sections from previous codes on how to handle these forces. More about the expanded sections of carports & canopies in the latest ASCE 7 code can be found from this article.
There’s also the question of porosity – Many think that something 50% open is 50% porous – but wind doesn’t always act that way. Read why.
Design
So how does one design for uplift for a lightweight carport or canopy? after subtracting for dead loads (the self-weight of the structure), a designer must consider the net uplift force on the canopy/overhang
 then the ‘tributary’ or ‘contributing’ area of that wind on each component it acts upon.
then the ‘tributary’ or ‘contributing’ area of that wind on each component it acts upon.
Take for example a simple a simple 2 post canopy as per this illustration. The uplift force on each outer post is (1/2 the span projection + the outer overhang) * (1/2 the span width + the side overhang) = (25% of the roof area) * the net uplift (all the uplift minus the self-weight or ‘dead load’).
For example, for a 10 X 10 structure with 1′ overhangs and a net uplift of 50psf, the uplift force on the outer posts = (10/2+1) * (10/2+1) * 50 = 1,800lb.
Resistance
One might think that you would need 1,800lb to resist this force but there has to be a Factor of Safety acting against this force. For concrete you multiply the resisting load by 1.5. Since normal weight concrete weighs 150lb/cubic foot, you would need 1,800/150*1.5 = 18 cubic feet of concrete. For example, an 18 cubic foot footing is equal to 3’ X 3’ x 2’ deep; that’s a lot of concrete for such a small patio (with a high wind force such as somewhere in coastal South Florida). The anchors also need be designed to resist the 1,800lb with their safety factors as well and special consideration given to these connections in seismically active areas.
The contributing benefit from toppings such as a reinforced slab, pavers, or other ground finish can be considered in the calculation, as well as ‘skin friction’ – the benefit from soil pressing against the sides of the concrete footing as the foundation goes deeper. Frost is a consideration as well, which must be considered in the depth of the footing.
Learn more about the frost depth of footings by clicking here.
Help
Engineering Express has produced a series of online tools to help with the calculation and permitting of canopies, carports & sunrooms.
First, you can purchase a pre-engineered master plan that converts wind speed to pressure. The formula is based on roof type, roof slope, host structure height, wind speed, exposure, and other factors. Find that by clicking here.
We also have an online calculator that provides more precise answers and can help with the design. Find the wind speed-to-pressure calculator by clicking here.
More precisely to your needs, our footing uplift calculator interactively designs your ideal footing for your situation. It’s available to active VIP clients after training.

One More Thing
Lastly, you must calculate the worst load combination experienced by the proposed member. ASCE 7 gives us our basic load combinations which also correspond to Florida Building Code Seventh Edition (2020) & IBC 2018 Section 1605.3. When the worst load combination is 0.6W + 0.6D, the concrete foundation must have the capacity to handle the axial, self-weight, uplift and sliding forces & the overturning moments by a factor of safety of 1.5. However, if the worst load combination is not 0.6W + 0.6D, then the concrete foundation must handle the before-mentioned forces by a factor of safety of 1.67.
See also our footing steel requirements article to determine if steel reinforcing is required in your uplift footing.
Last Update: November 15, 2022
