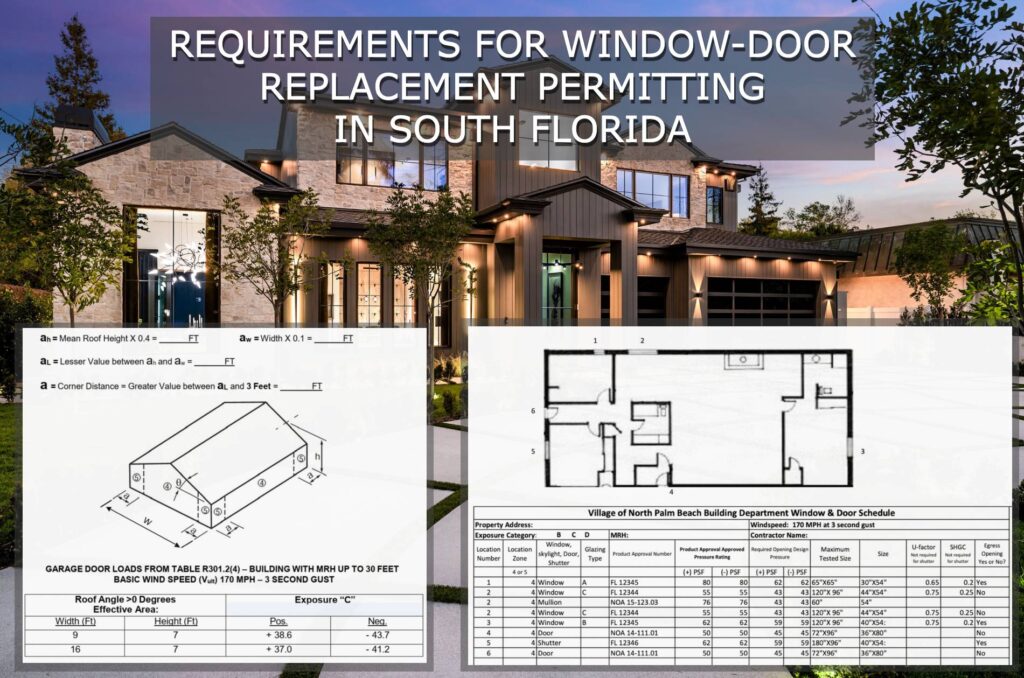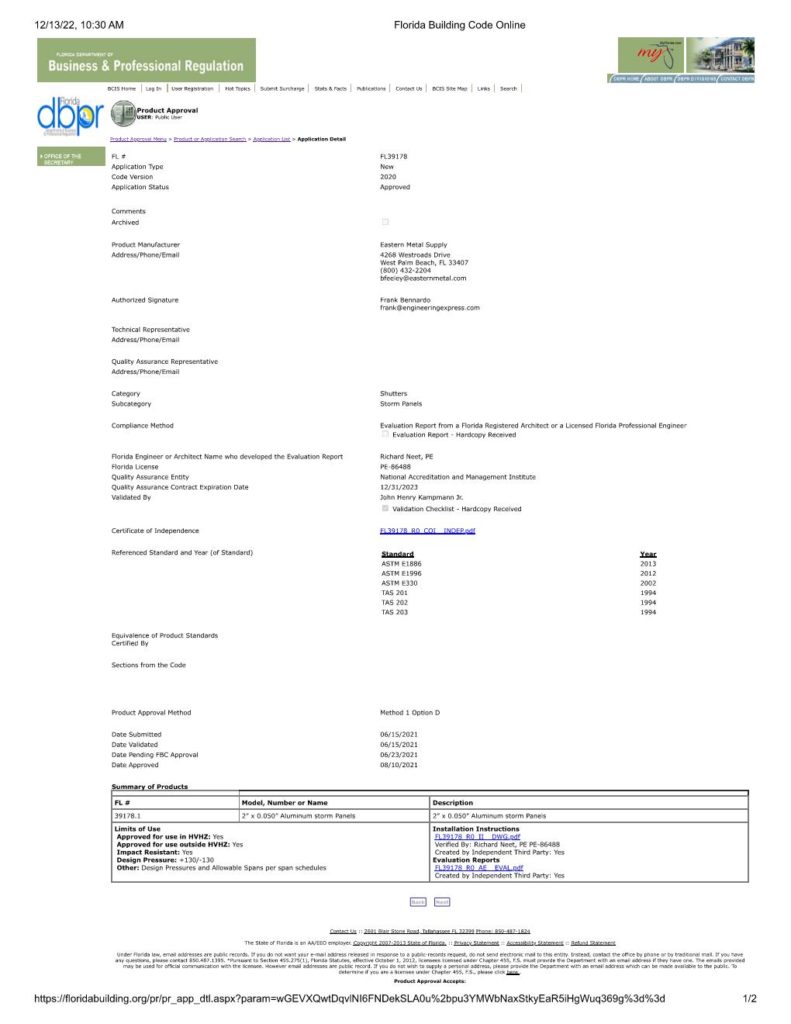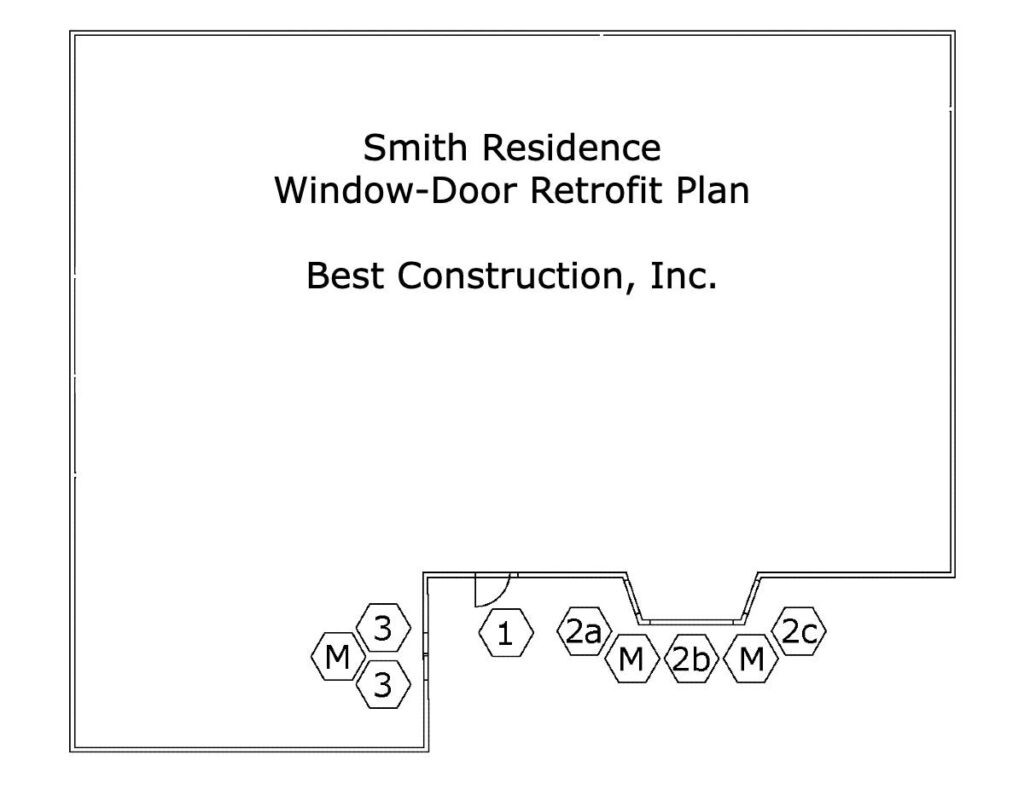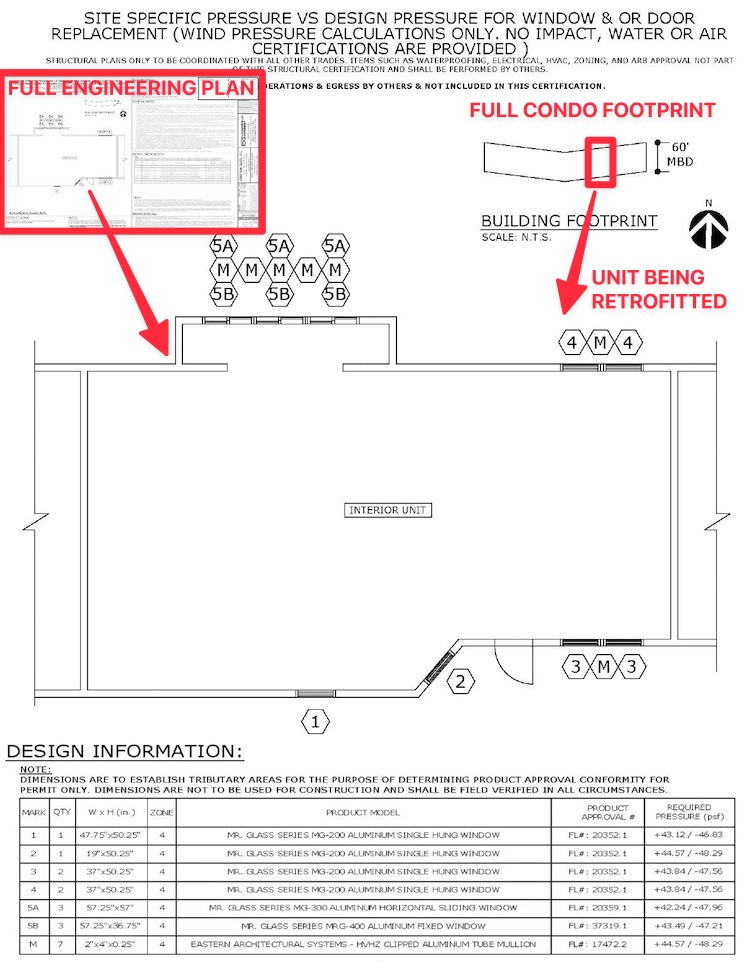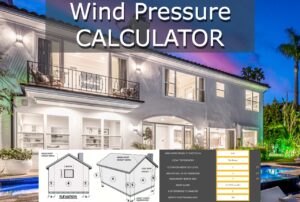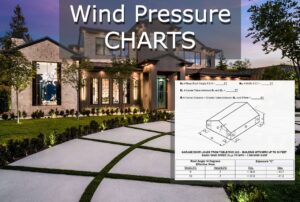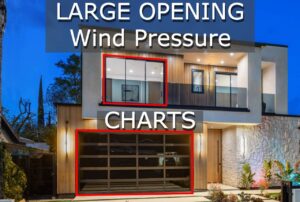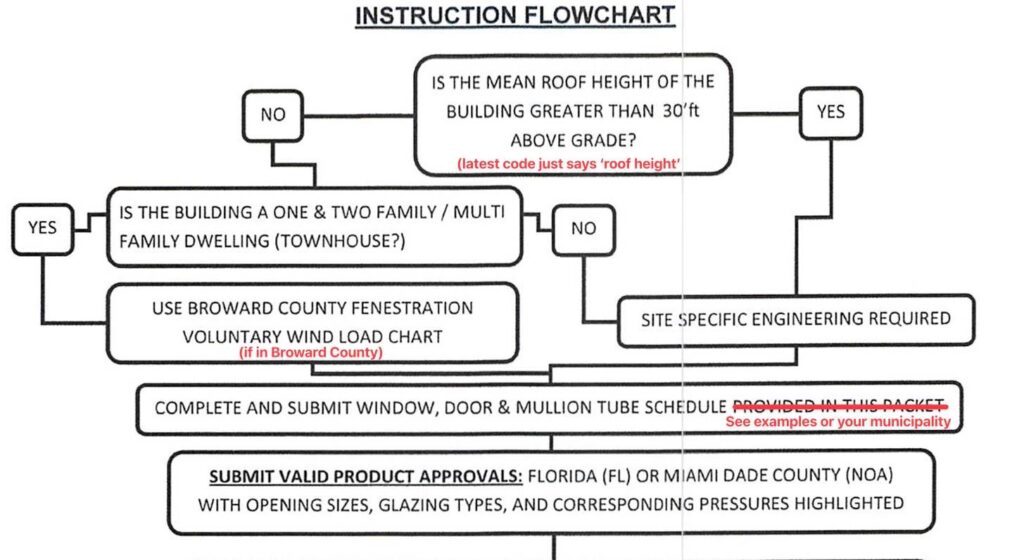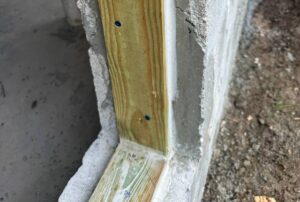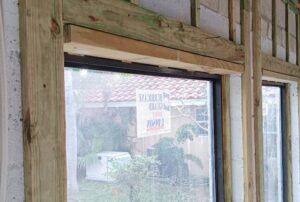How To Apply For A Retrofit Window-Door-Garage Door Permit In South Florida
Dade, Broward & Palm Beach Counties have adopted a unique set of rules for permitting window and door replacements (alteration level 1).
While there are variations between cities, counties, & states, these requirements are similar.
Alteration Level 1 Defined: FBC/IBC existing building Section 602.1
Level 1 alterations include the removal and replacement or the covering of existing materials, elements, equipment, or fixtures using new materials, elements, equipment, or fixtures that serve the same purpose.
Click for the PODCAST & an AI Summary of This Article
LISTEN TO THE SOUTH FLORIDA WINDOW-DOOR RETROFIT GUIDE PODCAST WHILE ON THE GO!
Are you a contractor, architect, or homeowner planning a window or door retrofit?
The permitting process in Dade, Broward, and Palm Beach counties can be tricky with their unique regulations. Don’t worry, Engineering Express has you covered!
We’re excited to share key insights from “The Ultimate Guide To Creating A Window – Door Retrofit Permit Package In South Florida”
- Understanding Alteration Level 1: This involves replacing existing elements with new ones that serve the same purpose.
- Step-by-Step Approval Process:
- Product Approvals: Secure product approvals, specifying design pressure for the unit’s size, substrate, and glazing. Resources like EngineeringPlans.com, Google, or Florida/Miami approval websites can help.
- Plan from a PE or Architect: Provide a signed and sealed plan. This doesn’t need to be to scale, and you can even create it yourself with free tools! Include opening marks, sizes, pressures, and product approval information. For structures taller than 30′, a site-specific plan sealed by a PE or Architect is required.
- ‘Worst Case’ Design Pressure Chart: Alternatively, use an unsealed plan with a ‘worst case’ design pressure chart sealed by a PE or Architect.
- Key Information for Window & Door Schedules: Include the mark, quantity, product size, ASCE 7 wind pressure zone, product description, FL/Miami Dade product approval number, and design pressures. Ensure approved pressures meet or exceed site-specific design pressures.
- Don’t Forget:
- Wood Buck Requirements: Ensure bucks are as strong as the window anchorage.
- Egress: All rooms, especially bedrooms, need two means of escape.
- Mullions: If mullions don’t have product approval, ensure they meet the main frame standards and are appropriately fastened.
- Garage Doors & Large Openings: These have lower design pressures by code. Broward County even offers a ‘deemed to comply’ wind chart.
Additional Resources:
- Free Tools: Use our free sketch tool & pressure calculator.
- Wind Pressure Charts: Purchase certified wind pressure charts for your project.
- Online Chat: Contact us in our online chat if you have questions.
- Knowledge Base: Browse dozens of articles on wind & wind-related design in our extensive database.
Important Note: Municipalities often change requirements, so always verify the latest regulations with your local building department.
Final Advice: When in doubt on worst case design pressure, use a HIGHER mean roof height, LOWER opening size, and wind ZONE 5 to find the HIGHEST design pressure.
The Approval Process, Step By Step
(click on each for more information)
1) Provide Product Approvals of each unit being installed
If you don’t already have product approvals, search EngineeringPlans.com & download the product approvals you need.
You can also search Google or the Florida or Miami approval websites. EngineeringPlans also provides links to the source pages for quicker access.
The product approval is a plan that specifies the design pressure of the product for a given size, substrate, and glazing.
You’ll need to identify the size and parts you’re using and identify that limiting pressure for the permit documents.
Product Approval Markup Example
In the example below, we are using PGT PW7620A non-impact fixed window.
We’re looking for the limiting design pressure for a 72″ X 36″ window (2,3) using 3/16″ annealed glass (1)
After reviewing the approval plans, we find the limiting pressure is +-38.3psf as seen in the below markup.
We now have a design pressure for this window to compare to our site-specific condition for permit.
The municipality would likely want a markup similar to this to illustrate compliance.
(NOTE: This product example is NOT impact approved and a large missile impact system would need to cover the opening).
What to submit with your permit
In addition to the product approval plan set, you’ll want to submit the entire approval package.
For Miami Dade, that’s the entire NOA document that’s downloaded with the plans.
For Florida Product Approvals, find & print the cover page & submit that with the approval plans. The image to the right is the page they are looking for. (click for larger image)
Important to note, the approval documents do NOT have to be re-sealed by an engineer.
See this article that explains more.
2) Provide a signed and sealed plan from a PE or architect of all locations & pressures
A window / door retrofit plan is simply an overhead view of the structure which roughly locates each opening.
Somewhere within the plan or as an attached schedule, opening marks are called out along with sizes, pressures, and ideally the product approval being used as per above #1.
The good news is it doesn’t have to be to scale or drawn by an expert – you can do it!
Use this FREE TOOL to draw and save your sketch
Examples & Tools To Help
Click to see a small house example
Here we see a simple sketch, drawn by hand, using our simple tool, or by a CAD software program.
All that’s needed is to identify the openings being modified and their rough location in the building.
Anything close to a building corner is zone 5 (see this article which explains wall zones)
The Window & Door schedule needs to contain the following information.
Sample window/door schedule charts are found in the resources below for various municipalities.
1 – The ‘mark’ which comes from the house plan
2 – The quantity of this item
3 – The product size
4 – The ASCE 7 wind pressure zone
5 – The name/description of the product being installed
6 – The FL / Miami Dade product approval number
7 – The Design Pressures calculated for that opening (see resources below)
NOTE: The Approved Pressures must be greater or equal to the site-specific Design Pressures. This is the whole point of this exercise.

Click to see a larger condo example
Projects over 30′ height in South Florida all require a site specific plan sealed by a PE or or Architect.
While Engineering Express can assist you in creating this, it’s always quicker and less expensive if you create the drawing yourself.
You can use this tool to create the image below and submit to us.
See the small house example above for more information on the drawing requirements.
Click to see what the Village of N Palm Beach publishes as a good example
The Village of North Palm Beach publishes this example to illustrate an acceptable window-door plan and schedule.
It follows most all of South Florida requirements (see more municipality links in the resources below).
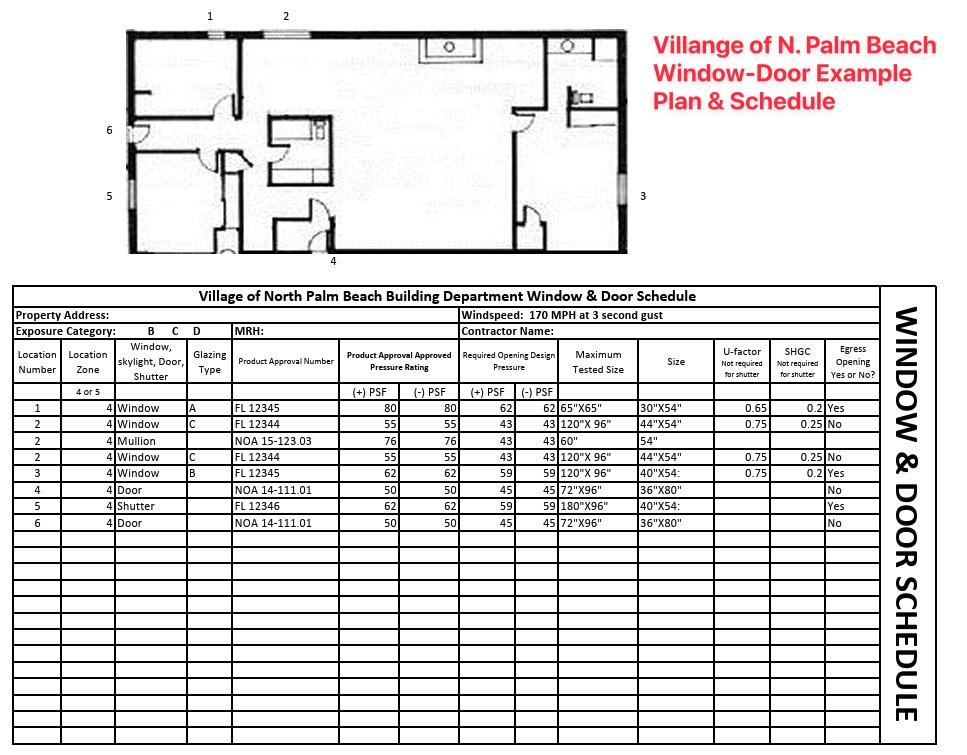
2) OR provide an unsealed plan and a 'worst case' design pressure chart sealed by a PE or Architect *
After creating your own sketch or using our online sketch tool, the next step is to determine your ‘worst case’ design pressures.
Engineering Express sells pre-engineered design charts for your wind speed & exposure (get those from your building department or see the notes in one of our charts).
Determine whether you’re in an interior zone 4 or more critical end zone 5. If in doubt use zone 5 (more critical).
Purchasing Certified Wind Pressures For Your Project
Engineering Express provides three resources for quickly obtaining certified wind pressures for your project.
Contact us in our online chat if you have questions.
-
Wind Pressure Charts For Windows – Doors – Shutters
$25.00 – $30.00
or ( 2.5 Tokens - 3 Tokens ) View
-
Wind Pressure Charts For Garage Doors & Large Openings
$25.00 – $30.00
or ( 2.5 Tokens - 30 Tokens ) View
* Some municipalities in Broward County will accept an unsealed sketch along with the use of this ‘worst case’ wind pressure chart as it is described. Learn more here.
Engineering Express only supports clients that purchase our sealed wind pressure charts as shown above. They provide better answers and ensure an engineer is able to answer questions and assist with use as applicable.
3) IF the structure is taller than 30' or multifamily, a site specific plan (Option 2) is required
This plan follows the ‘larger condo example’ from option 2 above.
It does need to be sealed by a PE or Architect, but you can use this tool to help create the plan and create your own window and door schedule to bring down cost and speed up processing.
NOTE: Some municipalities use 30′ as the total roof height, while others the mean roof height. See this article for more & ask your municipality before submitting for engineering & permintting.
See these requirements visually (flowchart)
This flowchart has been adopted from the unincorporated Broward County Application Information Packet (2020)
Proceed to next steps / permitting
Next Steps & Other Considerations
So you made it through the window & door retrofit plan-schedule process… But wait, there’s more:
About Window & Door Buck Requirements
Sometimes building departments require wood buck engineering & inspection when retrofitting windows & doors.
The theory behind bucks is they need to be as strong as the anchorage of the windows being installed.
Engineering Express provides both signed & sealed 1X & 2X wood buck general plans for purchase to use in permitting. Click the links below to access them & see plan samples before purchase.
A word about Egress
It must be mentioned that all rooms must have a means of egress. This rule must be adhered to when retrofitting windows.
Simply put, rooms such as bedrooms need 2 means of escape in the event one is blocked.
Building departments will look at these plans to make sure there’s proper egress for all rooms.
You can read more about egress here.
Mullions & Transoms - A Closer Look
A structural mullion separates two systems in an opening.
This can be between two windows, doors with sidelites, transoms, or multiple configurations.
Mullions do not require product approval necessarily, but may manufacturers provide mullions with approvals for their windows and doors.
If an engineer designs a mullion without approval, it needs to meet the standard of the main frame, not of the windows. Typically this means a more critical deflection requirement.
Mullions need to be properly fastened to handle all wind, impact, and cyclical loading.
A design professional should be contacted if there is not product approval for a mullion meeting your design criteria.
How to determine wind loads on mullions
Per ASCE 7 commentary section 26.2, A mullion may receive wind from several cladding panels. In this case, the effective wind area is the area associated with the wind load that is transferred to the mullion.
This means you find the area of wind that acts on the mullion to determine it’s design pressure.

This article goes into more detail regarding mullion design.
About Garage Doors & Large Openings
The difference between a window and garage door is the size of the opening.
Large openings such as garage doors or large windows have by calculation a lower design pressure by code.
Separate engineer-sealed charts for garage door wind pressures are available for purchase to assist with permitting larger openings which can be found here
Broward County Garage Door Wind Chart
Broward County publishes Formal Interpretation #24 which provides this ‘deemed to comply’ wind chart. As you can see below, there are lower pressures for garage door sizes than smaller openings. In some situations, this chart can be referenced for permit in lieu of a sealed engineering plan chart.

On To Permitting
Combine your product approval documents, house sketch, window & door schedule, and sealed engineering charts / calculator with your window door retrofit permit application to your municipality for processing.
Application details vary per municipality & are outside the scope of this guide.
A word about digital vs physical (paper) applications
Some municipalities in the US still use paper copies. For certified engineering documents other than product approvals, this means original, embossed or ink sealed paper – NOT PHOTOCOPIES.
Digital copies are encrypted signatures that have third-party validation to ensure they are valid. They can be shared but not modified. Many contain limitations of use such as a time frame or zip code restriction.
For more information on digital & hand sealed plans, see this article.
Resources
Links to South Florida City-County Requirements & Resources
Here is a list of notable collected web pages municipalities in South Florida have published to document & explain this process.
Other municipalities researched were found to have similar or no resources.
Always contact the municipality you are working in to obtain the latest requirements, as they frequently change without notice!
BROWARD COUNTY
Broward County Board of Rules & Appeals Formal Interpretation #24
Broward County Window & Door Schedule Form (fillable)
DADE COUNTY
Miami Dade Window-Door-Shutter Help Page
Dade Window Replacement Requirements
Dade Window-Door Schedule Example
North Miami Door-Window-Shutter Checklist
Homestead Window-Door-Shutter Checklist
Miami Beach Window-Door Inspection Notice
PALM BEACH COUNTY
North Palm Beach Window-Door Form with Example
Boca Raton Window-Door Replacement Form
Useful Reources - Videos -Courses
Visit our Wind Page for an overview of wind design
Window Door Pressure Charts For Purchase (multiple options)
Garage – Large Opening Door Charts for Purchase
Use our Floor Plan Sketch Tool
1X Wood Buck Plan For Purchase
2X Wood Buck Plan For Purchase
Visit EngineeringPlans.com to easily find & download product approvals.
Take Free Glazing Courses
Learn everything from installation, ordering, accessories & more in these free courses sponsored by LearnGlazing.com.
Watch our window & door installation video
Here’s another helpful retrofit video for older homes
Final Notes About This Process
NOTE: We highly recommend consulting with a licensed professional experienced in storm wind design. Impact & cyclical pressures can only be certified by testing, and breaches during a storm can affect lives, property, and the safety of surrounding homes.
We’re here to help. reach us on our Online Chat, email [email protected], fill out our Contact Us form, call 954-354-0660, or request a quote for custom & site-specific work.
Our Opinion about ‘Worst Case’
This is just our opinion. Please consult with your designer and building official as their opinion may vary.
Many municipality webistes have used the words ‘worst case’ to identify the highest possible pressure for an opening.
In theory, the smallest opening in a building corner has the ‘worst’ pressure (zone 5, 10sqft or less). If in doubt, use this number.
But many municipality ‘worst case’ forms still show interior and exterior zones 4 & 5, various tributary area, and show various roof heights, leaving ‘some’ interpretation of their worst case to the user.
It’s our opinion if a contractor is qualified enough to estimate those items, then ‘worst case’ must mean the largest design pressure value if in doubt. BUT, if qualified to determine ‘simple’ values as described herein (or are they really qualified to begin with), then worst case is the worst case if in doubt of two options.
So if at all in doubt, use a HIGHER mean roof height, LOWER opening size, and wind ZONE 5 to find the HIGHEST design pressure.
There’s also wind speed (governed by the municipality) and ASCE 7 Exposure Category – anything near the coast is exposure D if in doubt. Otherwise, use Exposure’ C’ in Dade, Broward, and Palm Beach.
Please, ask us if you have questions – We’re here to help!
LEARN MORE - BROWSE OUR WINDOW & DOOR KNOWLEDGE BASE
Browse dozens of articles on wind & wind-related design in our extensive database.
Glass Aspect Ratio Limitations in Florida’s High Velocity Hurricane Zone (HVHZ)
When A Glazed Opening Isn’t Exactly Square Often times a glazing product is approved for large missile impact, but requires a field modification for size.
The Ultimate Guide To Creating A Window – Door Retrofit Permit Package In South Florida
How To Apply For A Retrofit Window-Door-Garage Door Permit In South Florida Dade, Broward & Palm Beach Counties have adopted a unique set of rules
What wind speed should I use for my project?
To determine the wind speed to use for your project, visit the ASCE Hazard Tool. This tool allows input of a project address and also
Eave Height and Mean Roof Height – Per ASCE 7 – Building Codes
ASCE Mean Roof Height – An Introduction A building’s height plays a large role in calculating the magnitude of wind pressures on a structure. Wind
Door and Hardware Online Glossary
Thanks to our partners at ASSA ABLOY, we’re happy to pass along this helpful glossary of industry lingo. Learn all about the many terms used
Performance Requirements Typically Requested On Project Specifications
For shop drawings requested for structural permit by this office, the following are typical specifications requested. Engineering Express routinely complies with these when providing certified
ASCE 7 WIND EXPOSURE CATEGORIES AND HOW EXPOSURE ‘D’ WORKS
Wind Exposure Category Overview ASCE-7 is the governing referenced standard for design loads on buildings & other structures for building codes throughout the US. ASCE
How To Use Performance Evaluations – TER’s – Calculator Reports Purchased From Engineering Express
READ BELOW BEFORE USING NON SITE-SPECIFIC PERFORMANCE EVALUATIONSFROM ENGINEERING EXPRESS FOR YOUR PROJECT General Information About Non Site-Specific Plans: Certified Performance Evaluations (also referred to
FAQ I need a wind load chart for window – door – garage door installation. What do I do?
Visit This Link on our Plan Store to find wind pressure charts for each of these items. We also have a site-specific calculator
Residential & Commercial Terms & Engineering Design Differences 101
Residential & Commercial Glazing Differences & Common Terms 101 Engineering Express is typically asked what the difference between residential & commercial glazing & how
About Door Product Pressure Ratings and Water Infiltration
QUESTION: Why do certain door products rate a certain p.s.f like -60/+60 then lower ratings are shown throughout the product approval? Usually, the higher
ASCE 7 Wall Zones 4 & 5 Explained
Understanding Wall Zones 4 & 5 Wind speed converts to wind pressure using a formula with many variables. There are many wind pressures on a
What are The Span Limitations of Large Missile Impact Doors – Windows – Shutters?
A Frequent question is what are the span, height, pressure, and installation limitations for large & small missile impact products. The following takes into consideration
ASCE 7 Least Horizontal Dimension – Minimum Building Width
From ASCE 7 (ASCE 7-22,16, 10 & previous standards): The “Least Horizontal Dimension” can be taken as the shortest possible distance that can be
ASCE 7 Main Wind Force vs. Components & Cladding Explained (MWFRS vs. C&C)
ASCE 7 separates wind loading into three types: Main Wind Force Resisting System (MWFRS), Components and Cladding (C&C), and Other Structures and Building Appurtenances. MWFRS
Is a large missile impact window or door automatically approved for small missile impact?
Overview Changes to the 2020 Florida Building Code for Porous Impact Protection Devices Porous Impact Protective Systems: ASTM E1996-12A brought a significant change to Porous
Can you substitute spacers for insulating glass units (IGU)?
The question of whether or not an installer can substitute the spacer that separates the outer from the inner glazing on an insulating glass unit
Egress Emergency Escape Requirements for Windows
The International Building Codes 2015/2018, Florida Building Codes 2017, 2020, & corresponding Residential Codes list the following in regards to egress as an emergency escape
Wind Speed vs. Wind Pressure Explained
Many don’t understand how wind works & state that a product is rated to a specific wind speed. This is false advertising & not true.
Case Study: Phantom Screens – Is a Florida Product Approval Required?
Product Approvals for building components are the general rule in Florida. Building officials, architects, insurance companies, even homeowners ask for them all the time, frequently
How do I calculate the effective opening area on window or door products? – What opening area should be used for wind pressure determination on a multi-panel product?
The Building Codes in the US reference ASCE-7 for the design of the components and cladding of buildings (26.1.2.2 ASCE 7-10, ASCE 7-16, ASCE 7-22).
What is a window or door buck
What You Need To Know About Window & Doors Buck, Why Are They Used and When Do They Need to be Anchored Masonry openings
Last Update: February 24, 2025
Related Knowledge Base Posts -
- What wind speed should I use for my project?
- ASCE 7 WIND EXPOSURE CATEGORIES AND HOW EXPOSURE ‘D’ WORKS
- What is a window or door buck
- How do I calculate the effective opening area on window or door products? – What opening area should be used for wind pressure determination on a multi-panel product?
- ASCE 7 Least Horizontal Dimension – Minimum Building Width
- ASCE 7 Wall Zones 4 & 5 Explained
